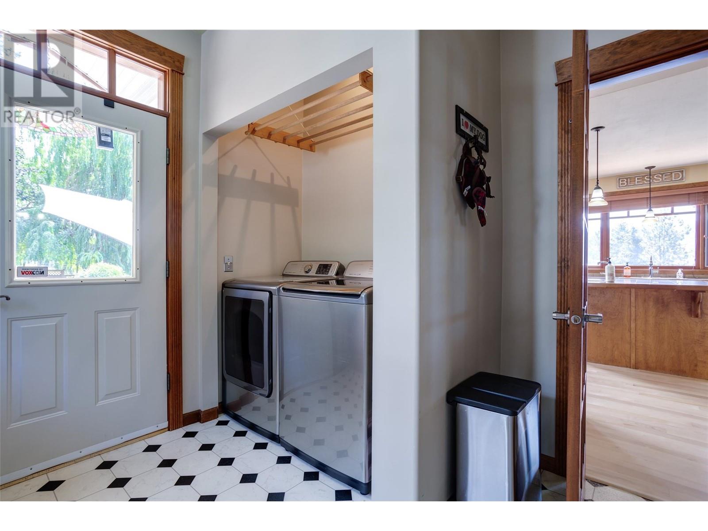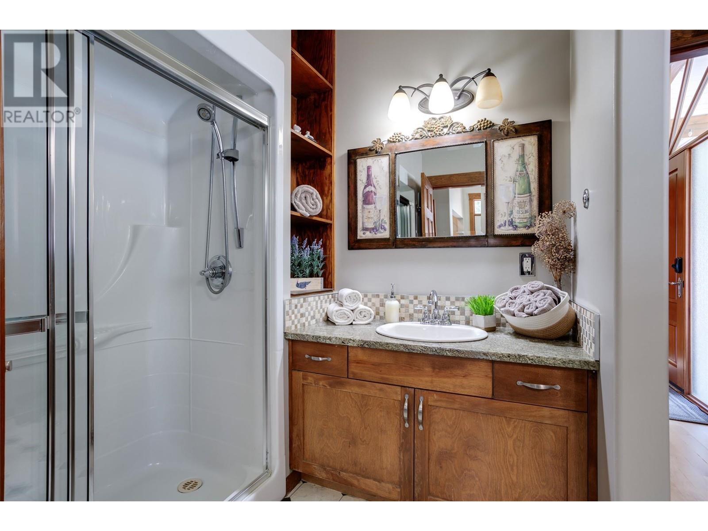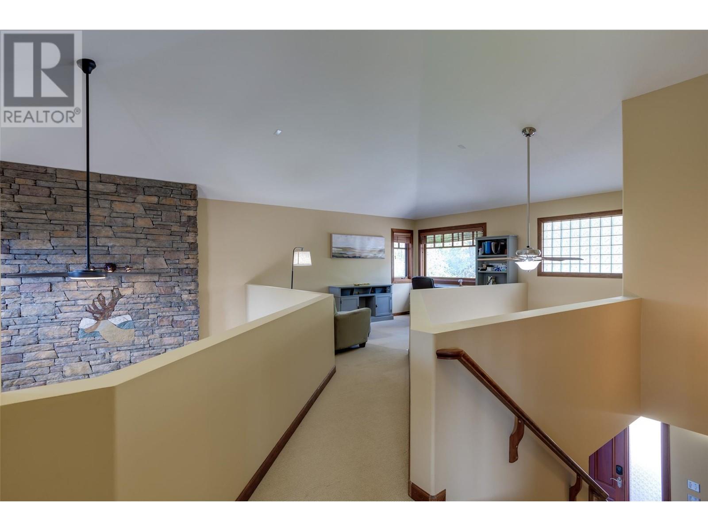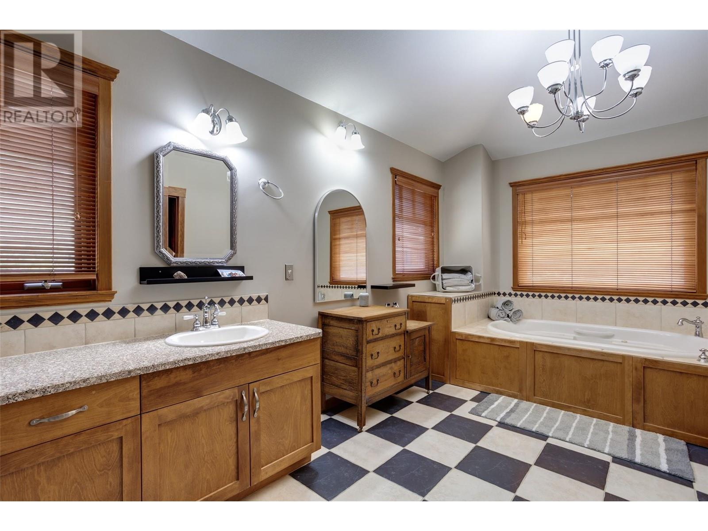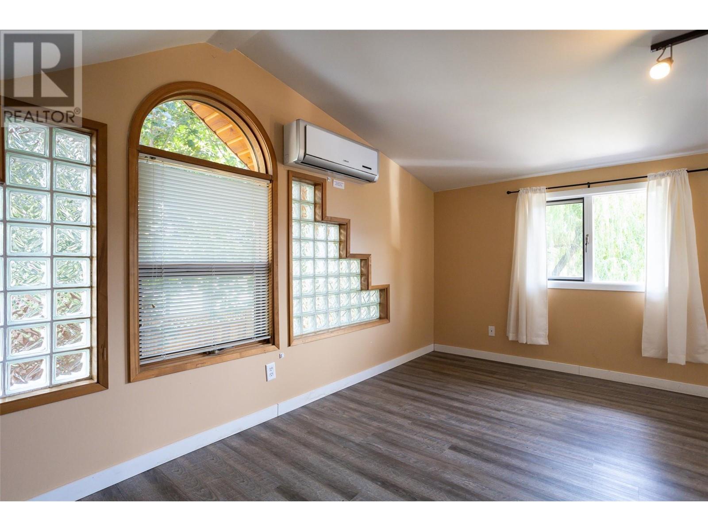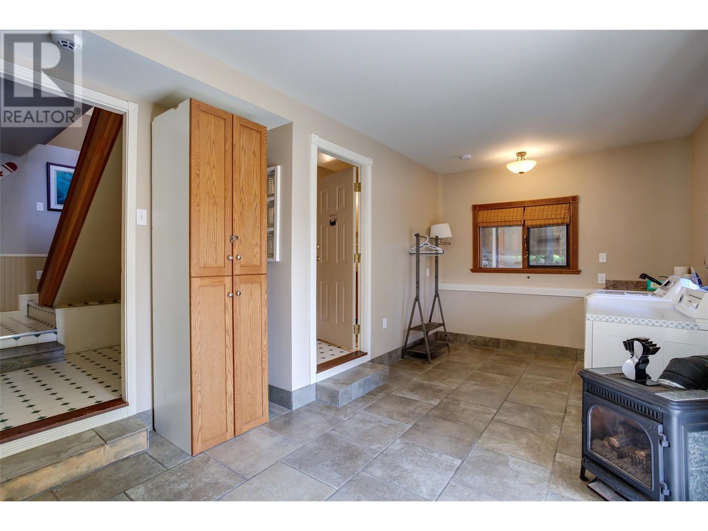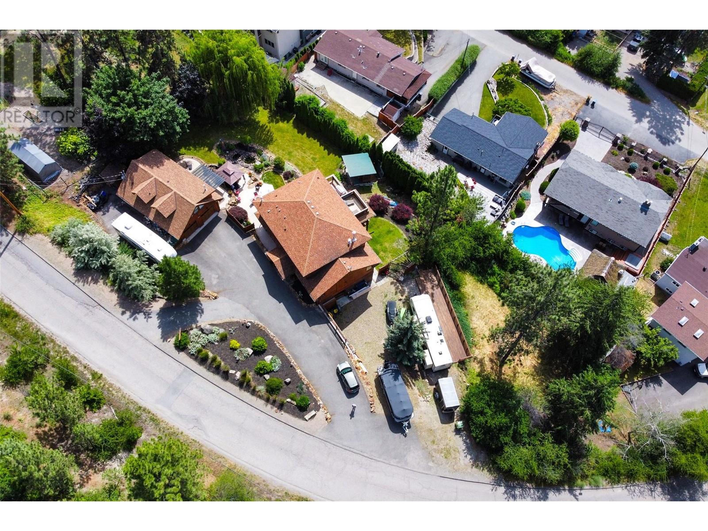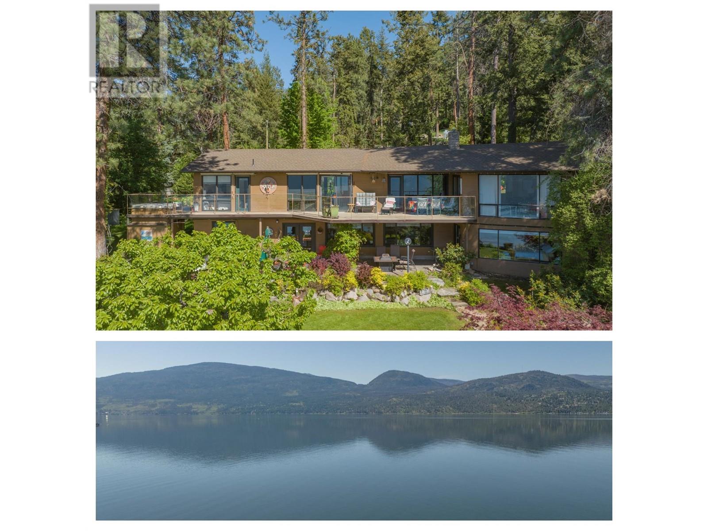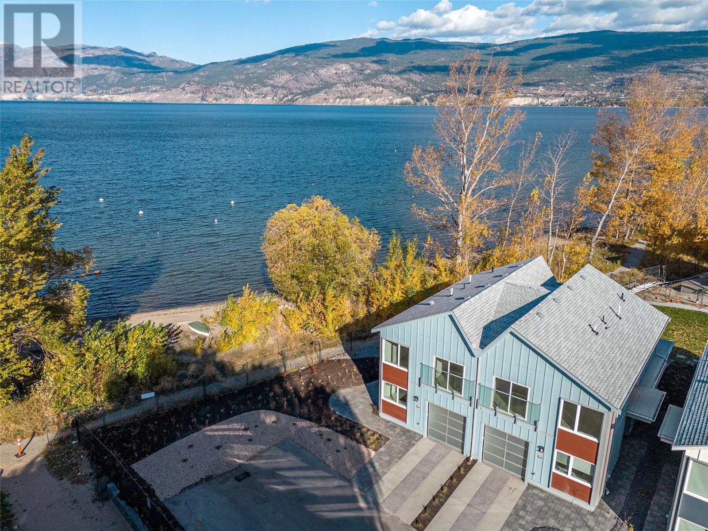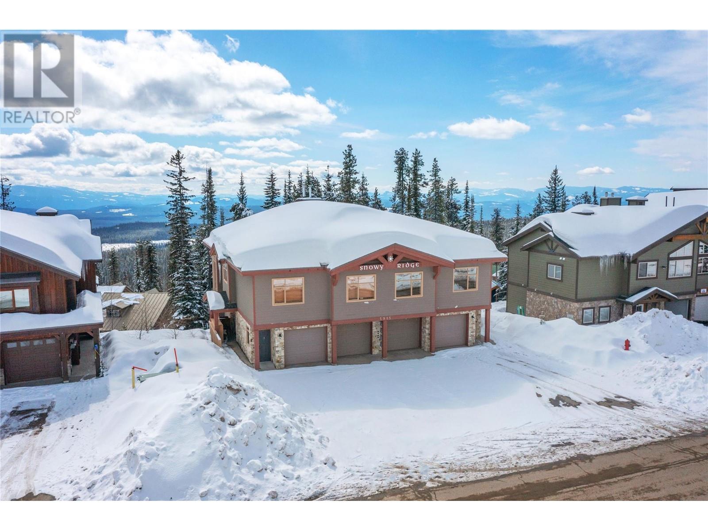
17250 Terrace View Road
Lake Country, British Columbia V4V1B7
| Bathroom Total | 4 |
| Bedrooms Total | 4 |
| Half Bathrooms Total | 0 |
| Year Built | 2001 |
| Cooling Type | Central air conditioning, Heat Pump |
| Flooring Type | Carpeted, Ceramic Tile, Hardwood |
| Heating Type | Forced air, Heat Pump, See remarks |
| Stories Total | 4 |
| Office | Second level | 14'7'' x 9'5'' |
| 5pc Ensuite bath | Second level | 22'2'' x 9'10'' |
| Primary Bedroom | Second level | 15'5'' x 22'3'' |
| Utility room | Fourth level | 13'2'' x 3'6'' |
| 3pc Bathroom | Fourth level | 12'5'' x 6'2'' |
| Laundry room | Fourth level | 11'3'' x 17'1'' |
| Bedroom | Fourth level | 10'4'' x 15'11'' |
| Dining room | Fourth level | 11'5'' x 10'1'' |
| Living room | Fourth level | 13'3'' x 19'1'' |
| Kitchen | Fourth level | 7'9'' x 7'10'' |
| Storage | Basement | 7'7'' x 20'7'' |
| Other | Basement | 7'11'' x 9'3'' |
| Gym | Basement | 16'5'' x 13'5'' |
| Utility room | Basement | 6'7'' x 14'1'' |
| 3pc Bathroom | Basement | 9'9'' x 6'4'' |
| Workshop | Basement | 7'7'' x 7'3'' |
| Recreation room | Basement | 26'5'' x 14'3'' |
| Bedroom | Basement | 12' x 11'10'' |
| Foyer | Main level | 10'7'' x 14'8'' |
| Den | Main level | 7'4'' x 14'4'' |
| Mud room | Main level | 9'11'' x 10'4'' |
| 3pc Bathroom | Main level | 7'11'' x 10'1'' |
| Bedroom | Main level | 14'3'' x 12'7'' |
| Dining room | Main level | 10'5'' x 14'3'' |
| Living room | Main level | 16'7'' x 14'4'' |
| Kitchen | Main level | 15'3'' x 11'11'' |
YOU MIGHT ALSO LIKE THESE LISTINGS
Previous
Next

Annick Rocca
Sales Representative
Royal LePage Kelowna
#1 – 1890 Cooper Road
Kelowna, BC V1Y 8B7
Direct: 250-808-7537
Office: 250-860-1100
The trade marks displayed on this site, including CREA®, MLS®, Multiple Listing Service®, and the associated logos and design marks are owned by the Canadian Real Estate Association. REALTOR® is a trade mark of REALTOR® Canada Inc., a corporation owned by Canadian Real Estate Association and the National Association of REALTORS®. Other trade marks may be owned by real estate boards and other third parties. Nothing contained on this site gives any user the right or license to use any trade mark displayed on this site without the express permission of the owner.






















